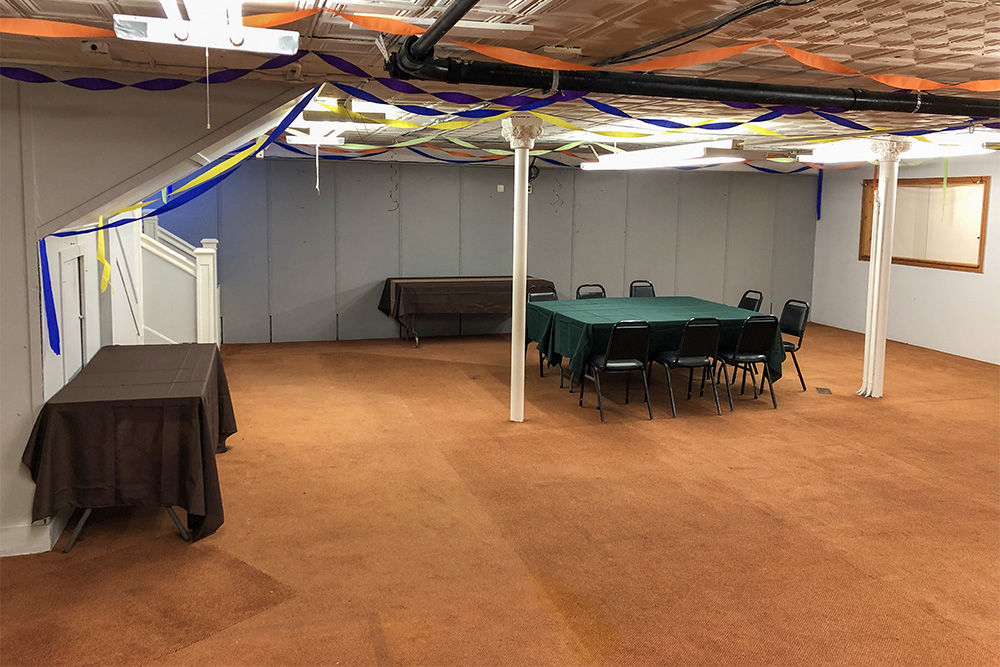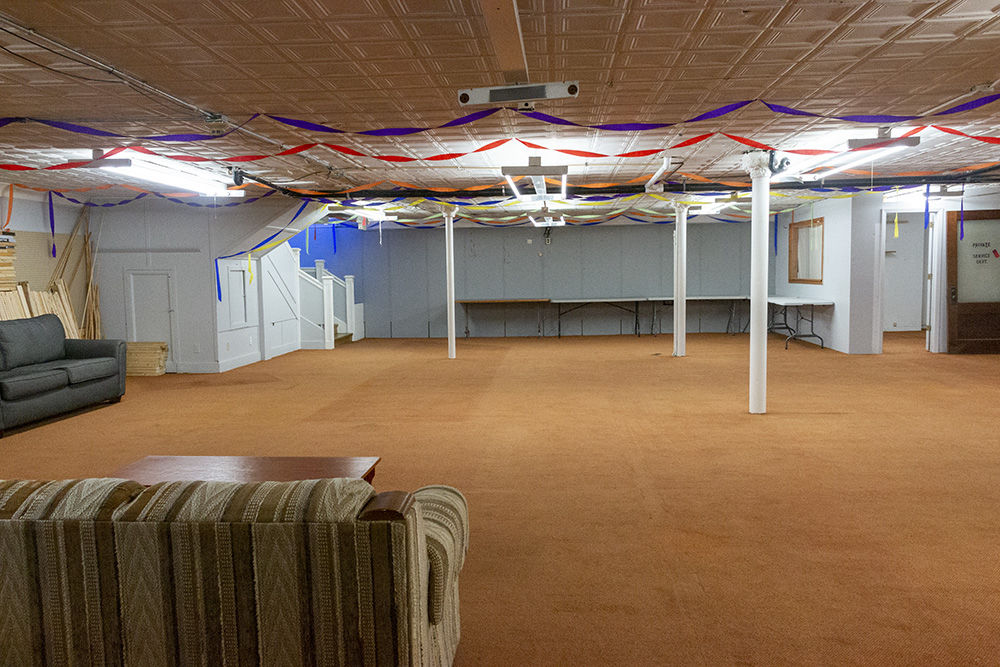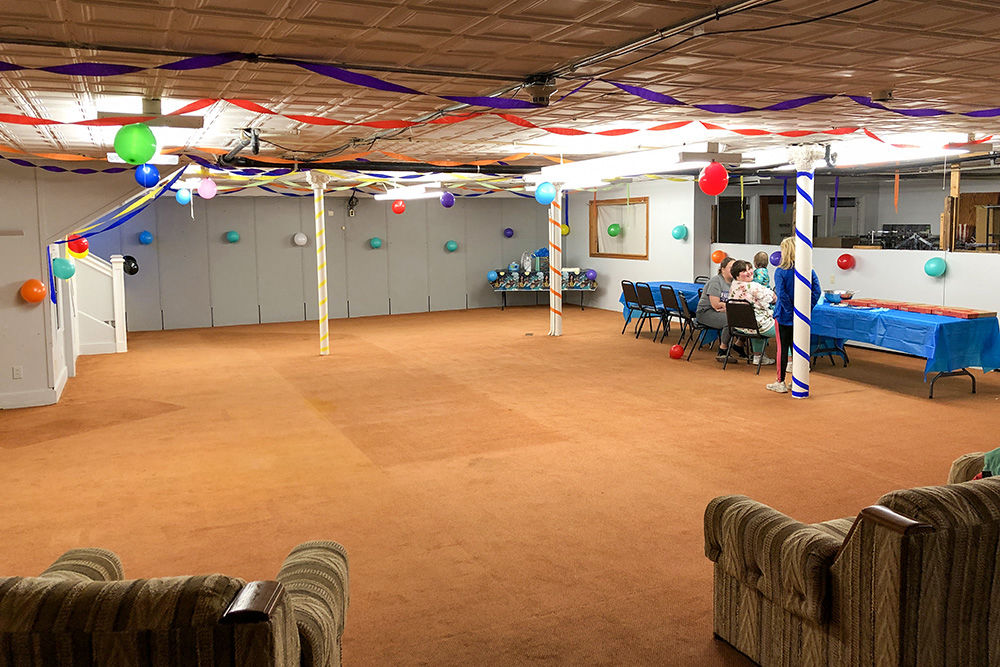Meeting / Party Room Available






Currently, our meeting/party room is approximately 1700 square feet. It can accommodate a fairly large number of people, giving you plenty of room to setup tables and still have space to have fun and play games. Once we have the entire room cleared out, it will be approximately 3,000 square feet. (We have already removed the wall in the right side of third picture.)
We will also be hosting events in the party room, such as
* Indoor garage sale to correspond with the community wide garage sale on May 5th & 6th
* Graduation party on May 13th
These are great examples of how large of a space this really is. For the graduation party, we plan to have up to eight 8' x 8' spaces for individual graduates, 20' worth of refreshments, two photo op areas and still have several tables and seating setup in about a 25' x 25' area (the house I live in is 30' x 30') in the center of it all for everyone to mingle and eat.
When we are completely done with our remodel, this room will actually be partitioned off in to about a 1,000 sq ft meeting / party room and the rest will be a recreation room.
We have tables and chairs available for you to use. Cloth tablecloths may be available for a small additional charge. We may also have a few other items available for a small fee upon request, such as punch bowls, dinnerware, etc.
There are typically steps to get to this room. However, there is also ramp access from the alley you are welcome to use if needed.
Receive 10% off anything you purchase for your rental time. If it is an event where the attendees will be making their own purchases, you have the choice of allowing them to receive 15% off, or we will keep track of their purchases and refund it to you. There is no limit, even if it is more savings than the price of the rental.
Your deposit will be returned if there is no damage to the facility and you clean-up after yourself, including wiping down all tables & chairs down, having all trash picked up, vacuuming the floor, etc.
Best AI Website Creator